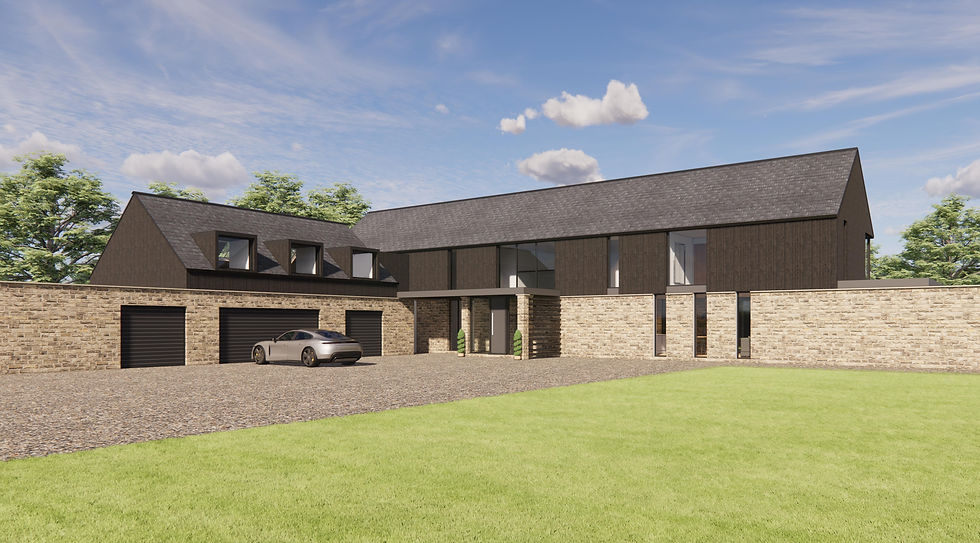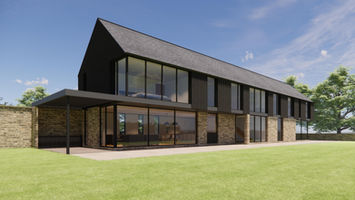Carlton Long Barn
New Build House
This proposal for a new build dwelling is a high quality, sustainable and contemporary response to a unique site, steeped in history and a rich, local character. The building takes its form from the traditional long barn, with a long two-story form and pitched roof. This is supported by a smaller two-storey attached garage building.
To strike a balance between traditional and contemporary, the proposal uses natural stone and slate, as is typical of the local area; these are combined with burnt larch cladding; a modern, yet renewable material.
The building will be constructed using Structural Insulated Panels (SIPS) which provides an airtight building fabric and significantly reduces construction time on site.
email: info@larkarchitects.co.uk
Unit 10 The Crossings, Riparian Way Cross Hills, Keighley, BD20 7BW
Copyright © 2017 | 2024 LARK Architects Ltd | Registered in England & Wales No. 09742577 | Web Design Exley Visuals





