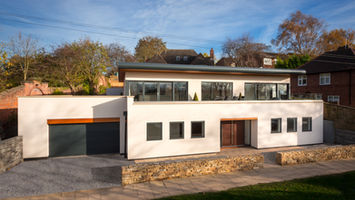Dante House
New Build House
Lark Architects were commissioned to design and project manage a bespoke detached property on a sloping garden site. The property was completed late 2015 and was looked after from start through to completion.
Completely unique and enjoying a superb position, Dante House has splendid open views across the Knavesmire and the racecourse.
Accommodation comprises reception hall, free flowing kitchen / dining / family room, sitting room, master bedroom with en suite bathroom and dressing room, 3 further en suite bedrooms, family bathroom, bedroom 5 / study, utility.
Dante House is a statement property and enjoys a superb position just a short distance from the city centre and the railway station and benefits from splendid open views towards the famous racecourse.
In true ‘Grand Designs’ fashion, the property incorporates the best in modern technology including underfloor heating and double glazing throughout with energy efficient LED mood lighting and integrated wiring for surround sound to the main living areas.
The versatile living space is arranged over 2 floors and has been designed to make the most of the exceptional views, with a stunning first floor living room of over 800sq ft. a significant area in its own right, and ideal for modern sociable living, it is a place to eat, cook and to entertain. Very much the heart of this smart home, it offers access to a stunning orbital roof terrace via full height bi-folding doors which also make the best of the views.
In contrast to the open plan space afforded by the main living area, there is a comfortable sitting room/snug which gives a more intimate feel. There are 4 stylish bathrooms; the sanitary ware sourced to complement each individual space and featuring statement baths and walk-in showers with natural stone tiles.
email: info@larkarchitects.co.uk
Unit 10 The Crossings, Riparian Way Cross Hills, Keighley, BD20 7BW
Copyright © 2017 | 2024 LARK Architects Ltd | Registered in England & Wales No. 09742577 | Web Design Exley Visuals






