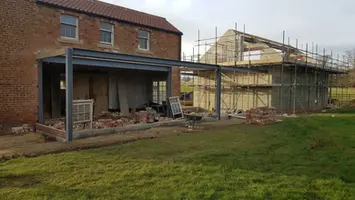Westwick Lock House
Extensions & Re-furbishment
Westwick Lock House is an 18th Century lock keepers cottage, built by the Newby Hall Estate in 1776 as part of the development of the river Ure from Boroughbridge to Ripon. Over the years many parts have been added, but not always sympathetically.The cottage was left abandoned in 2015 and full was started in 2019.Phase one saw new handmade Accoya sash windows fitted throughout, a new roof and a full repointing along with underpinning and subfloor works making the building watertight and waterproof. Widespread landscaping and drainage works were also completed to improve the land quality.Phase Two will see the property extended by 1000 sq ft and the existing 2250sq ft building fully refurbished to the highest of contemporary design and finish standards, using traditional materials and building methods where possible.
email: info@larkarchitects.co.uk
Unit 10 The Crossings, Riparian Way Cross Hills, Keighley, BD20 7BW
Copyright © 2017 | 2024 LARK Architects Ltd | Registered in England & Wales No. 09742577 | Web Design Exley Visuals







